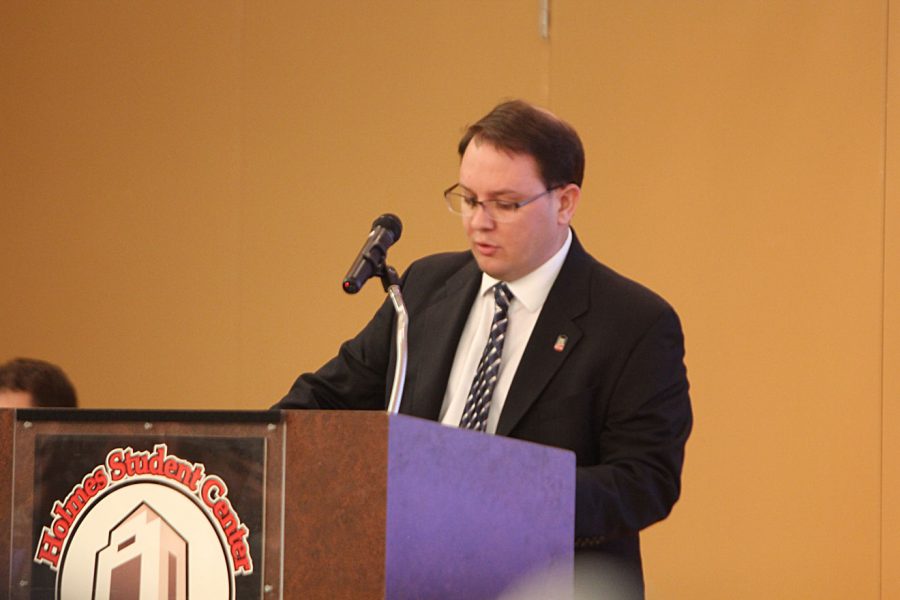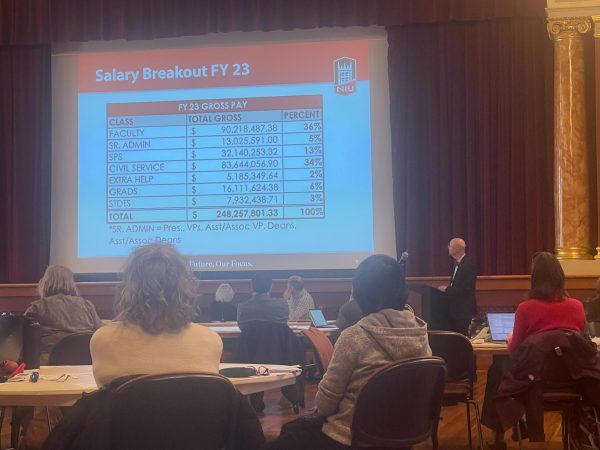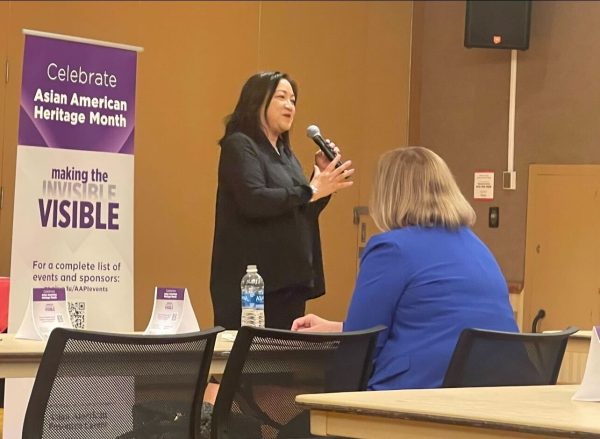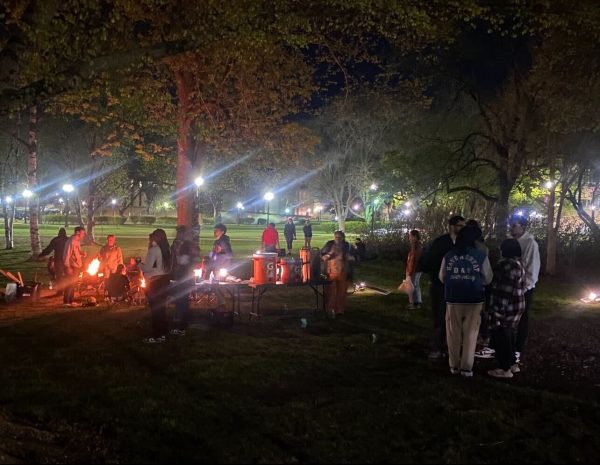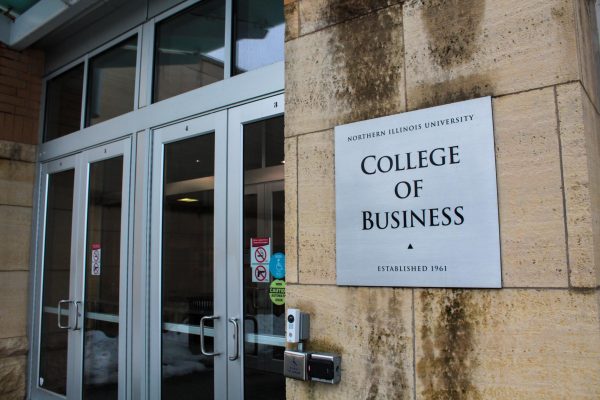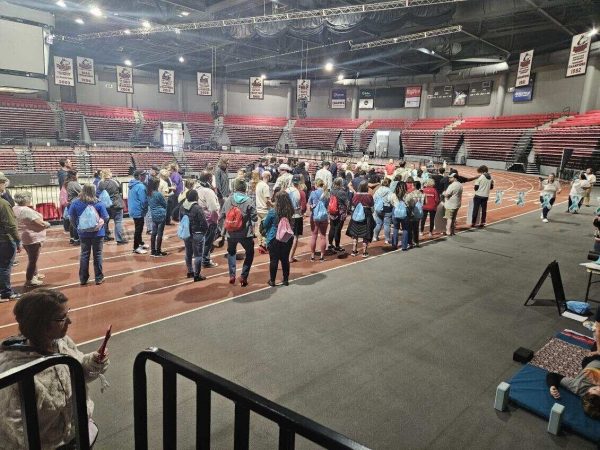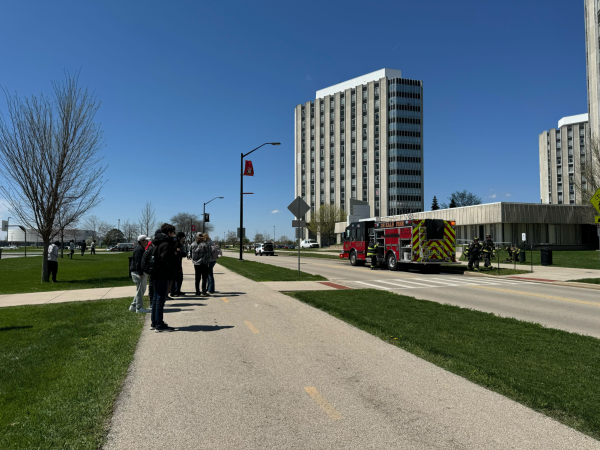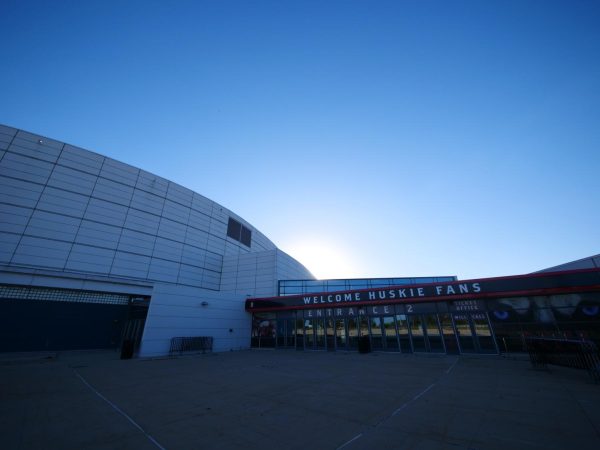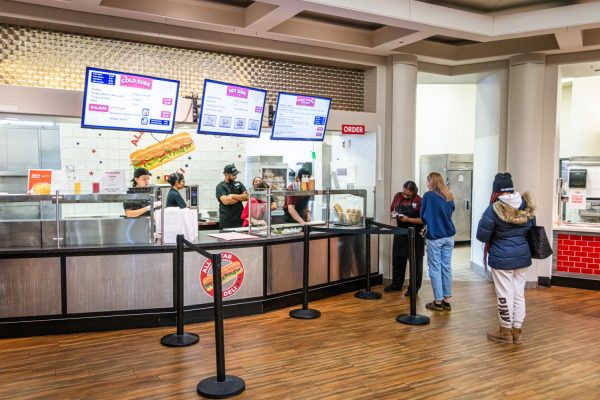NIU plans revamp of Holmes Student Center, Neptune
John Cheney, interim associate vice president of Facilities, introduces design firms Sunday at the Student Association Senate meeting in the Holmes Student Center. Representatives from three design firms spoke about renovations to the Holmes Student Center and Neptune residence halls.
December 8, 2014
Representatives from three design firms spoke at Sunday’s Student Association Senate meeting about renovations to the Holmes Student Center and Neptune residence halls, which could include adding restaurants and a music venue.
John Cheney, interim associate vice president of Facilities Management and Campus Services, said the developments are part of NIU President Doug Baker’s Master Plan Thesis to improve enrollment and retention as well as an effort to become more sustainable. Student career success and student experience, Cheney said, were a focus in developing design plans for the Holmes Student Center.
Cheney said re-envisioning the campus to inspire students means creating a “core campus” area. Cheney said three design firms were selected from across the United States: one to create the vision for a new campus, one to design refurbishments to the Holmes Student Center and one to re-envision Neptune residence halls. Cheney said active student engagement in the design process has been imperative.
“The [Holmes Student Center] has been serving students here for over 50 years,” Cheney said. “The building across the street, Neptune, has been serving students for over 50 years. You have an opportunity right now to make that same mark on both of these projects and more for at least the next 50 years.”
Cheney said the major work for these renovations will be within the next five months, and the leadership team for this project will continue focusing on the coming changes during the spring.
Jan van den Kieboom, owner of Workshop Architects, one of NIU’s chosen design firms, said the plans for the university involve designing spaces with a commitment to students in mind, including a commitment to accessibility. Kieboom said the renovations to the Holmes Student Center will have a warmth and a “stickiness” to them so students will like to spend time in them and will want to “stick around.” Retail was another focus of re-imagining the space, and the group is looking at adding destination-quality restaurants.
“Imagine if there were restaurants that were so great that you could get right on this campus and have a great dining experience,” Kieboom said. “We really think we can make that happen.”
Interacting with students has influenced the design team to include a music venue in the Holmes Student Center, Kieboom said.
Stephen Lacker, senior associate at Sasaki Associates, the architectural firm chosen for Neptune Hall’s renovations, said giving commuter students a place to congregate and socialize is a benefit of the campus changes. The firm is looking at turning the parking lot near the Chick Evans Field House into housing closer to the core of campus, and it hopes to build on the bones of architecture already present, Lacker said.
Thomas Longhi, institutional group leader from the Design Organization design firm, said the design process will continue to be developed in January, and it will be a year to a year and a half before Neptune Hall will have any closings for construction.



