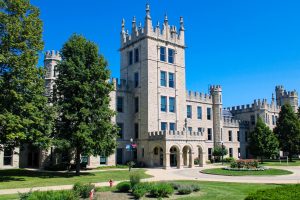Tower changes recommended
April 21, 1988
The Board of Regents Finance/Facilities Committee Wednesday recommended the Regents approve the Holmes Student Center Tower reconstruction design.
The schematic design was presented to the committee by the Ware and Associates, Inc., the architectural firm which was chosen by NIU and approved by the Regents in early March.
Randall Lindstrom, president of Ware and Associates, said, “Not only is the change an aesthetic improvement, but it is also a mechanical one.”
Curtis Ber, senior associate of Ware and Associates, said, “To diminish future water penetration in the tower, the flat platform roof will be completely reconstructed and a built-in drainage system will be installed.”
Conrad Miller, NIU physical plant project manager, said, “Two air handling units are located in a depressed area of the tower roof which collects water and snow like a tub.”
Ber said, “To solve this problem, we plan to extend the roof on both sides of the flat platform roof and then top that with a pyramid shaped roof.
“This will block out the snow and the rain. Also, they will install wide gutters on the north and south sides of the pyramid to take care of ice sheeting or excessive rain,” Ber said.
Mechanical engineer Mark Young said, “The construction of the copper pyramid will improve the function of the air condensers, and I speculate that the total operational cost will remain the same.”
Another major change to the appearance of the tower will be a total recladding of the building in limestone.
Miller said, “Several architectural firms suggested that brick was not the best choice of material to use for a building of this height.”
Ber said, “As of now, we will be using a limestone that resembles the limestone used in the present tower. It is a denser material than brick and has much less absorbativity. Also, the use of limestone will create less joints in the walls of the building.”
Lindstrom said another change in the appearance of the tower is the balconies on the skyroom floor will be completely removed.
Lindstrom also said, “We will be working for a minimal effect on student activities during construction. We are in the process of becoming aware of the student center schedule for the summer and fall so that we can work around it.”
James Harder, interim vice president for business and operations, said, “There is no intent to increase the budget for this project.”
Harder said the budget approved by the Regents in March totals about $1.9 million. A previous budget which was approved by the Regents in December was $90,000 but included only a brick to brick reconstruction, he said. The increased budget allows for the roof treatment, window changes and the brick to limestone reconstruction, Harder said.
Ware and Associates’ tentative schedule states that the bid approval will be June 1. The construction dates on this schedule are slated to begin June 6 and last until Feb. 8, 1989.






