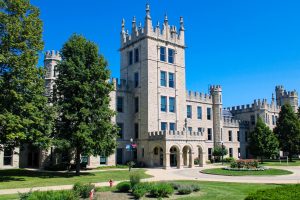Committee slims choices for HSC tower architect
February 23, 1988
Rehabilitation of the Holmes Student Center tower might not be completed by the fall semester, but officials have narrowed down to three the number of possible architects to interview for the tower’s design.
A committee to select the architectural design for the replacement of the exterior wall of the student center tower met Monday. Conrad Miller, physical plant project manager, said he could not see “how we can have the project done” before Aug. 19, the project’s scheduled completion date.
The committee considered five architects’ designs for the tower and voted to hold interviews with three architects on March 1.
The committee took an informal vote on the designs submitted by the architects and decided, on looks alone, a design submitted by Wares and Associates, Rockford, was the most reasonable.
The cost estimates for the architect’s designs ranged from about $462,000 to more than $3,000,000, but projected costs by Wares and Associates were as high as $3,510,000 and as low as $850,000.
The designs submitted by the five architects included an all-glass exterior for the student center tower, glass or “greenhouse” enclosures on the tower’s roof and the use of several different types of materials for the tower’s exterior.
The proposals included exterior wall coverings of limestone, granite, glass, brick and a material called glasweld, an asbestos-free material which contains cement properties.
Student Association President Jim Fischer said none of the designs were attractive. “The building itself will be hard to work with,” he said.
Donald Beahringer, Board of Regents assistant vice-chancellor for administrative affairs, said, “Hopefully we won’t have to redo this project in ten years,” referring to work done on the tower before.
“If the student center is something that enhances the beauty of the campus, we shouldn’t be concerned about money,” he said.
“It’s a revenue-producing building,” Beahringer said. “The more attractive the building is, the more revenue that might come in to NIU, and, in the long run, help our financial situation.”
Miller said NIU asked architects to come up with designs “sympathetic with the surrounding buildings.”
“I have seen samples that show me (the architects) can come close to the same color brick that we have now,” Miller said.
He stressed the architects’ designs were only artists’ conceptions that might be re-worked, if necessary.
Beahringer said if an architect is chosen as a finalist, “we can work with him to do better or worse, depending on the budget.”
The committee agreed on an open forum for students to view the designs and ask questions, which will be held in early March. The specific date has not been set.
The Board of Regents is scheduled to bring the final replacement design up for approval May 19. Brick removal on the tower is scheduled to begin June 17 and the start of replacement design work is scheduled for June 20.






