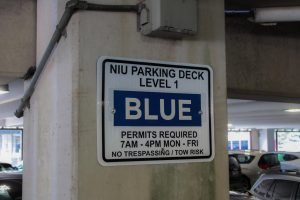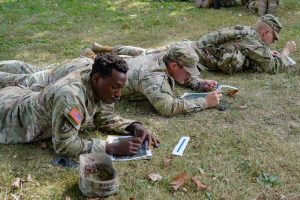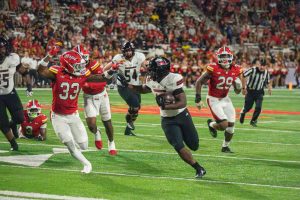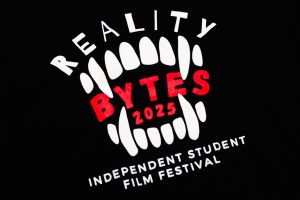Holmes Student Center to open fall, according to university
August 26, 2019
Students will have access to a revitalized student center as early as November. The Holmes Student Center renovation is on track with its official timeline to be completed during the fall 2019 semester.
The project is in its construction phase, and the building has recently seen much progress in its renovation, according to Belinda Roller, director of Architectural and Engineering Services.
The substantial completion date of the project is Oct. 1, 2019, meaning construction crews will be done working by Oct. 1, but it will take more time to clean up, decorate and furnish the space. The lower level of the Student Center will remain closed at the start of the semester while it is undergoing construction, but almost everything is expected to be open by early November, according to Roller.
Joe Lifshitz, assistant director of Event Services, said construction in the Student Center is proceeding as planned and the space has seen many major changes in the past few weeks.
“Just between last week and this week, there’s been a ton of change,” Lifshitz said. “I know it still feels like we’re a construction site, but there’s a lot of progress, and we’re getting so much closer.”
Dean of Students Kelly Wesener-Michael said the loudest parts of the construction are believed to be over.
“As we come into the academic year, we have to have some patience,” Wesener-Michael said. “The construction isn’t necessarily the most convenient thing, however the results of the construction are going to more than exceed people’s expectations.”
The Student Center was opened in 1962 and has since seen little alteration to its structure. The renovation project is focused on the main floor and seeks to bring the building up to date while making it the hub of student life.
The bookstore was ready to begin being outfitted with carpeting and fixtures the second full week of August, according to Roller. Like the previous two semesters, students will be able to order textbooks and course materials online for pickup on the upper level of the Student Center, according to the NIU website.
In renovating the Student Center, there was a heavy emphasis on making all areas wheelchair accessible, according to Roller. The remodel of the south entrance from the MLK Commons provides easy, grade-level access to the building, and the bookstore and Huskies Den each have an elevator to allow access to the basement level of the renovated space.
“We want all members of the university community to enjoy this space, so making the building more accessible has been a priority,” Roller said.
What’s inside?
Recent updates to the Student Center include the remodel of the south entrance from the MLK Commons, now reopened for student use. Bathrooms, including a gender-neutral bathroom, have been added near the transit lounge on the west side of the building.
Many food venues are set to open after the completion of the construction phase as well. Students can expect to see a large Starbucks with an open-air layout, according to Roller. The store will offer the chain’s full menu of signature coffees and teas along with sandwiches, salads and more.
The College Grind upstairs also serves Starbucks coffee, and it is unclear whether the new store will affect the Grind. Lifshitz said the College Grind on the upper floor of the Student Center will remain open for the first year after renovations have been completed, and will be evaluated after that period.
A convenience store called The Depot will be located just inside the building’s west entrance from Carroll Avenue, offering grab-and-go foods. The lower level will also see a QDOBA Mexican Eats which due to contractual reasons is not set to open until the spring, according to Roller.
The Huskies Den is a new food venue with a seating area overlooking the Huskies Den. Originally planned to be a sports grill called Huskie Grille, the venue has been rebranded in conjunction with the Huskies Den as a sort of dining hall, according to Roller. The Huskies Den dining venue features a pickup window that will operate through a to-go order service that is yet to be determined. Lifshitz said the updates to the Huskies Den will offer new entertainment options. With added projectors, TVs and an AV system, the space will be able to accommodate many kinds of events including concerts and away-game Huskie watch parties, he said.
On the upper level of the Huskies Den, a bar will serve alcohol to students and faculty. During limited evening hours, the bar will serve bottled beers and single servings of wine. While this is not the first time alcohol will be provided on campus, it has never been served at such a dedicated campus venue. According to Dean of Students Kelly Wesener-Michael, this opens up new opportunities for NIU community members to come together.
“We’re hoping that by providing it in a responsible way, it will bring our community together to spend some time together in a new way,” Wesener-Michael said. “It is also an opportunity for us to educate our students about what it is to have responsible alcohol use and incorporate it into their lives in a healthy way.”
One of the areas intended for student use is the OASIS — the Organization and Student Involvement Suite. Now fully carpeted, the OASIS is a collaborative space for student organizations to work and hold meetings, according to Roller. The OASIS will house the offices of the Student Association, Student Involvement and Leadership Development and Campus Activities Board. The space will feature a conference room, ‘huddle rooms’ for private conversations and collaborative, wheeled furniture students can use to customize their work space, according to Liftshitz.
According to SA Speaker Ian Pearson, the SA’s motivation to relocate is related to the project’s goal of making the Student Center the hub of student activities on campus. Pearson believes the move to the Student Center will benefit students.
“Our office space will now not only be centralized on campus but will have a more open layout for students to stop in,” Pearson said. “We hope this new layout encourages more students to bring their concerns or questions to the SA.”
The renovated areas are designed to feel warmer and brighter, according to Roller. Upon completion of the project, there will be large windows to bring natural light into the formerly dark halls. Some of the flooring features warm, wooden tones, and the halls will be decorated with pops of color and NIU branding.
“Our goal has been to create a warm, inviting space that will be a destination for students – whether it is to eat, study, work or hang out,” Roller said. “We knocked out walls to let natural light flood in and chose a fun, vibrant décor that makes it clear to anyone who enters that they are in Huskie territory.”
{{tncms-inline content=”<p>Access concept art and construction photos from the university here:&nbsp;<a href="https://www.niu.edu/hsc/renovation/index.shtml">https://www.niu.edu/hsc/renovation/index.shtml</a></p>” id=”119b394c-5cb6-4dc9-8668-ccbb12254400″ style-type=”info” title=”More Information” type=”relcontent”}}






