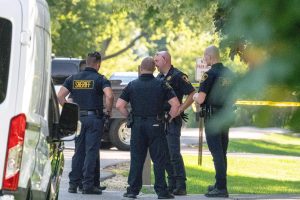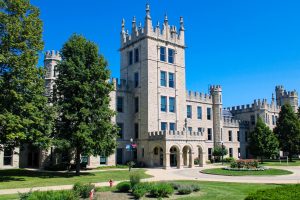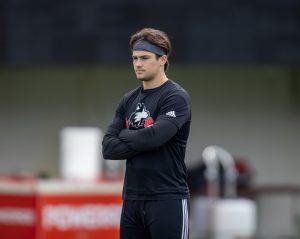Commission releases plan of on-campus renovations
September 27, 1988
The University Planning Commission has released a master plan of the recommended renovations to take place at NIU through the year 2000 and beyond.
The Campus Master Plan was prepared by the Sasaki Associates, Inc., Watertown, Mass., who established an “overall framework for campus development relative to land use, circulation and spatial organization.”
Eddie Williams, NIU vice president for finance and planning, said, “It (the plan) organizes the future development of the campus, providing a systematic approach to campus development as well as a strategy by which funding can be obtained for the various components of the plan.
“It (the plan) seeks to bring together the campus community as well as the City of DeKalb into a cooperative working environment which identifies needs, establishes priorities and sets goals and objectives for the betterment of the university,” Williams said.
The planning commission continuously works to modify the plan based on the needs, he said, because the plans might change as funding and the campus community change. “Nothing is etched in stone,” he said.
Williams said the NIU plan is “unique” because it addresses immediate and practical issues.
According to the Campus Master Plan Summary, future renovations will include an east-west pedestrian mall between the King Memorial Commons and Annie Glidden Road which will serve as the “framework” for other building development. Some building recommendations are the construction of a Student Life Center and a College of Business facility.
Summary recommendations state the commons will be renovated, including such changes as the permanent closure of Carroll Avenue, the construction of a Liberal Arts and Sciences building and the westward expansion of the Founders Memorial Library.
Watson Creek, which joins the East Lagoon with Eco-Park, will be developed to create a naturalistic appearance and stormwater safety innovations, the summary states. “The plan will consist of tree planting along the creek edges and the creation of natural-appearing variations in the alignment of the creek as part of a long-range stormwater management design,” the summary states.
The summary also mentions the expansion of Faraday II, which will adjoin Faraday Hall on the east side. The building will be constructed to conserve campus landscapes and will provide service access.
The summary states a recommended siting of the Engineering and Engineering Technology complex either north of Lucinda Avenue and southeast of Anderson Hall or in the “North 40” area north of Anderson Hall.
Williams said the master plan will be on display in the library after additional maps have been added to the document.






