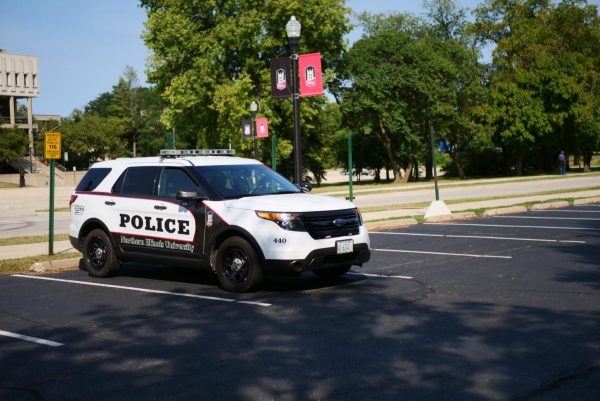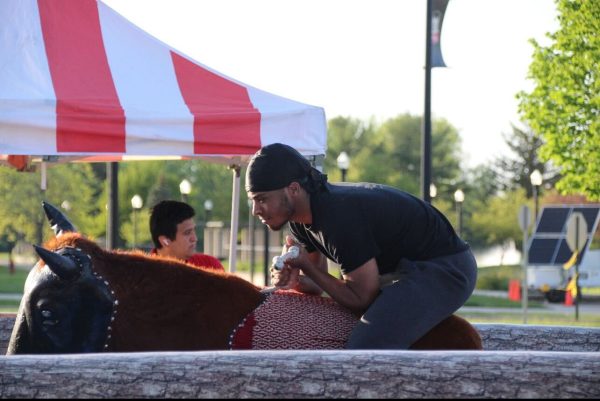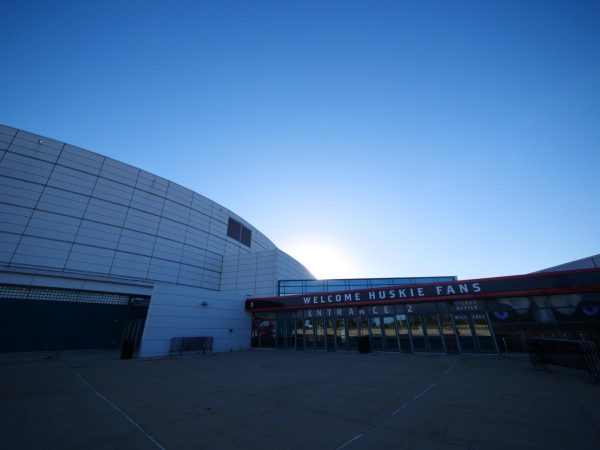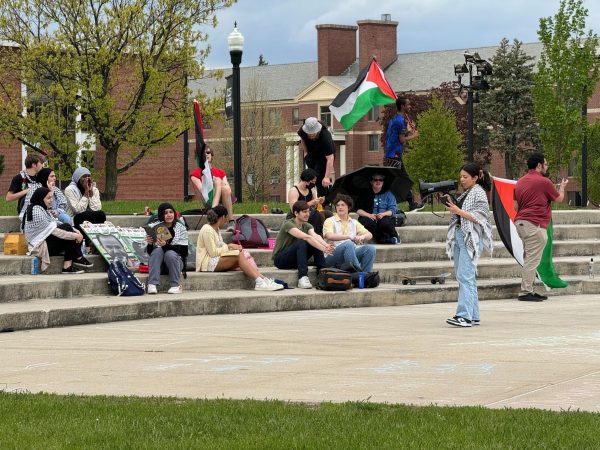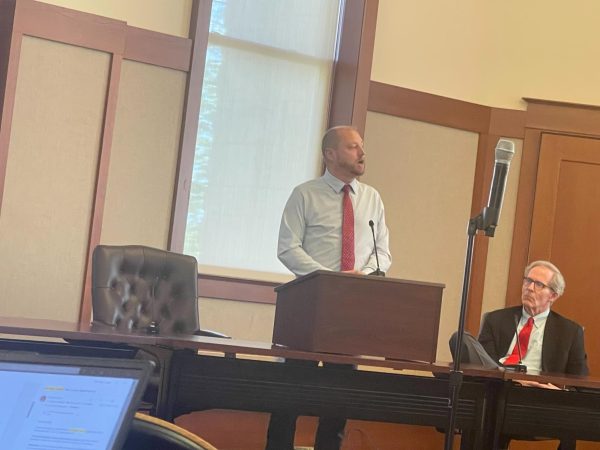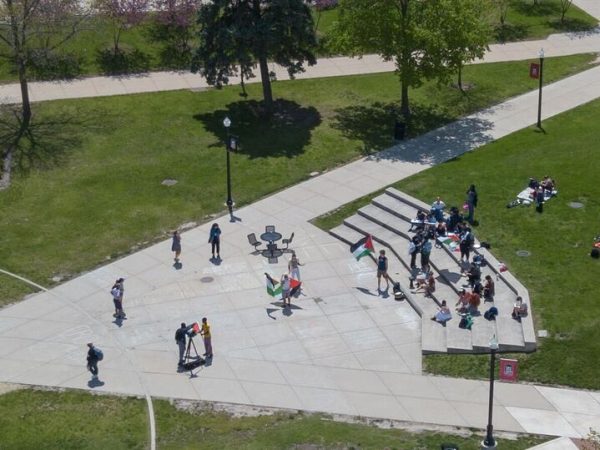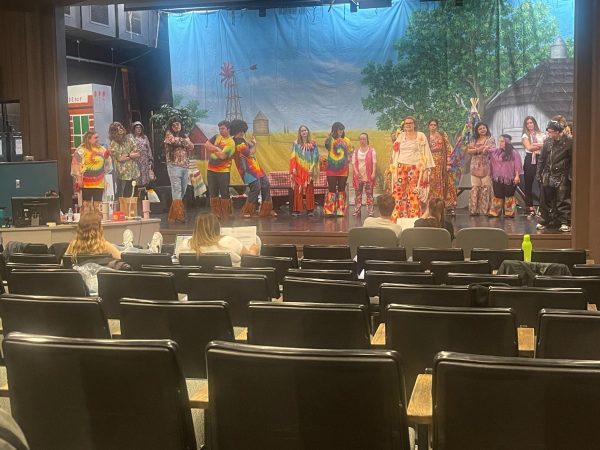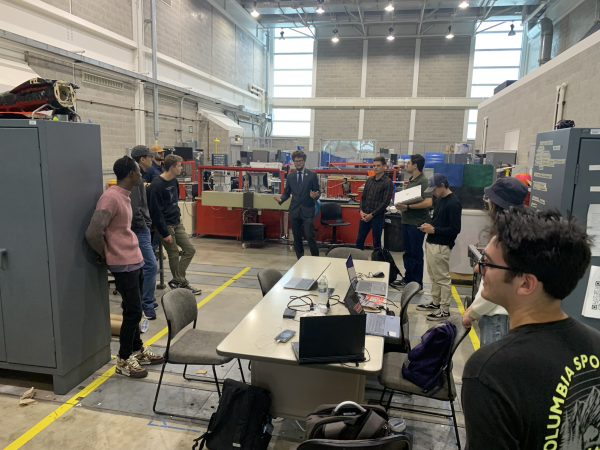Farewell to Kishwaukee Hall
June 24, 2009
The demolition of Kishwaukee Hall could change the long-standing landscape by the east lagoon on NIU’s campus, pending the Board of Trustees vote.
The BOT Finance, Facilities and Operations Committee approved a proposal to remove Kishwaukee Hall and the nearby radio tower. The board will vote June 25.
Kishwaukee Hall is no longer functional, located in a flood plain, and it would be cheaper to demolish than renovate, said Eddie Williams, NIU Executive Vice President and Chief of Operations.
“The removal of these structures will allow the university to reclaim this space as parkland for passive recreational use,” according to the BOT handbook from the June 4 meeting. “The Illinois Historic Preservation Agency has provided to the university their clearance for this action.”
The building is presently being used by the College of Visual and Performing Arts for fiber arts classrooms.
The fiber arts classrooms will be moved if building is Demolished, said NIU Trustee John Butler.
The College of Visual and Performing Arts had mixed opinions at first about moving out of Kishwaukee Hall, but the college decided to move its operations out after six months of discussions, said Rich Holly, NIU College of Visual and Performing Arts Dean.
“The students deserve a place that doesn’t leak,” Holly said.
The fiber art produced at Kishwaukee Hall never made it to the main building to be displayed and art students trying to find an emphasis were not exposed to the type of art, Holly said.
After the move, all aspects of the school of art will be in the Art Building, he said.
“We actually think the move will strengthen the fiber arts program,” Holly said. “We’re very excited about moving things to the main building.”
If These Walls Could Talk
Kishwaukee Hall has been a landmark on the NIU campus for decades and its long-delayed demolition has been opposed because of the historical value and personal memories attributed to the building.
The hall was originally a privately owned coffee shop-like business called “Jimmy’s Tea Room,” according to the Regional History Center archives. The business was built and owned by DeKalb resident Jimmy Lundburg after he saw similar restaurants when he visited other state universities.
Lundberg felt the NIU campus could use a “tea room” after visiting the other universities, according to the archives.
“Jimmy’s Tea Room” opened on Sept. 9, 1940 and had seating for 100 patrons, according to an article from The Northern Illinois on Sept. 26, 1940. According to the same article, the owner held a naming contest shortly after the business opened.
“Jimmy’s Tea Room” was renamed “College Tea Room” in 1941 after the contest.
The College Tea Room became a part of NIU when the Teachers College Board purchased the building for $35,000 in 1948, according to the archives.
The cost of the building would be about $310,000 in today’s money according to Westegg.com’s inflation calculator.
NIU renamed the building to the Student Union in May 1956. The popularity of the Student Union eventually led to overcrowding, according to an Oct. 5, 1956 Northern Star article.
NIU repurposed the building in October 1965 for the university yearbook, the Northern Star and the university radio and television staffs, according to the archives. The university renamed the building Kishwaukee Hall until 1973 when it was rechristened Campbell Hall in honor of Roy G. Campbell, the late Northern Star adviser. The building’s name reverted back to Kishwaukee Hall when the Star moved out of the building a year later. The university radio stations, WKDI and WNIU, continued to operate out of Kishwaukee Hall until 1990, according to the archives.
Audited
The BOT is voting on whether to demolish Kishwaukee Hall 19 years after the audit report.
Two condition audits from 1989 and 1990 determined that preserving Kishwaukee Hall would be a financial burden on the university.
“There is a strong feeling on the part of the audit team that it would be more expensive to bring the building up to code than it would be to demolish it and build something modern and code conforming,” according to the condition audit performed by university architect Roland Screiber.
The audit report found the driveway too narrow for the city code, the doors not handicap accessible and not easily convertible, a leaking roof, black vinyl asbestos tile floors and no evidence of fire stopping technology in the walls.


