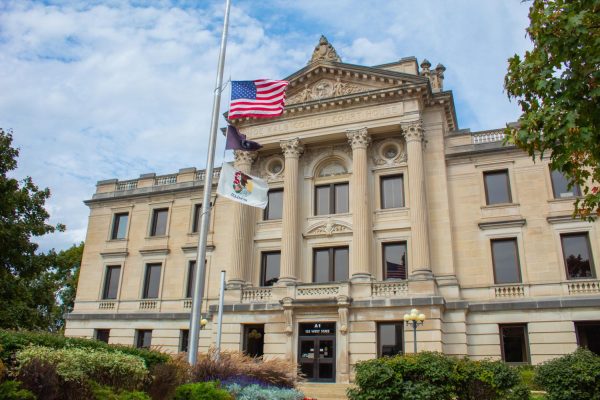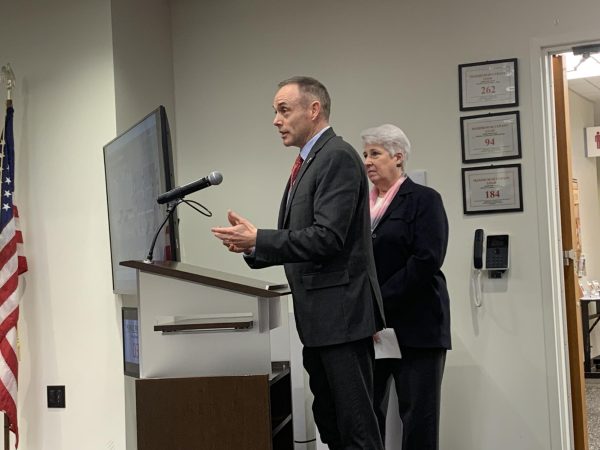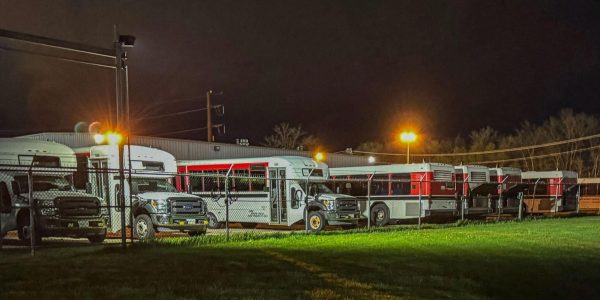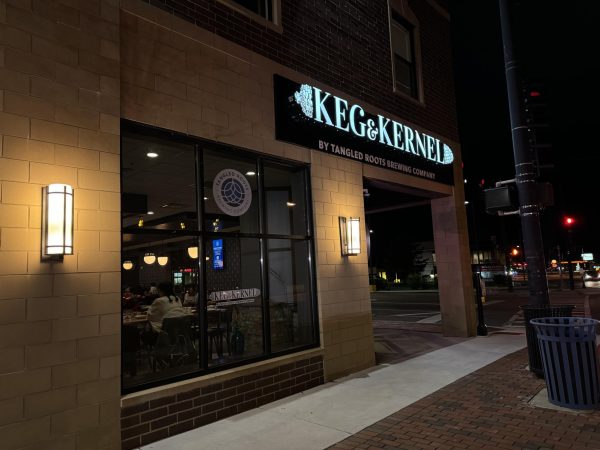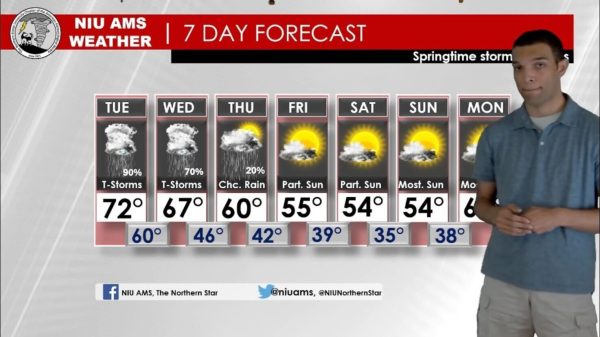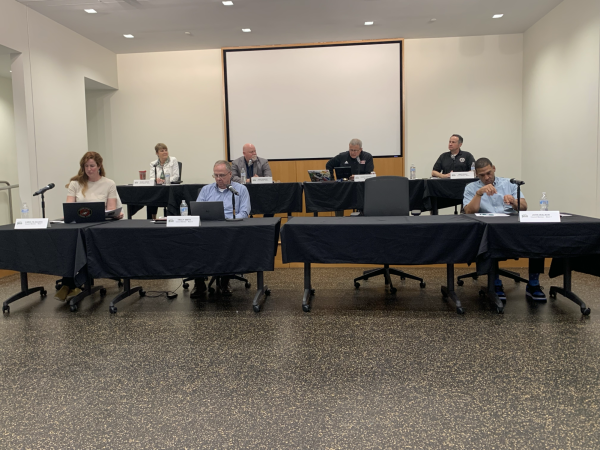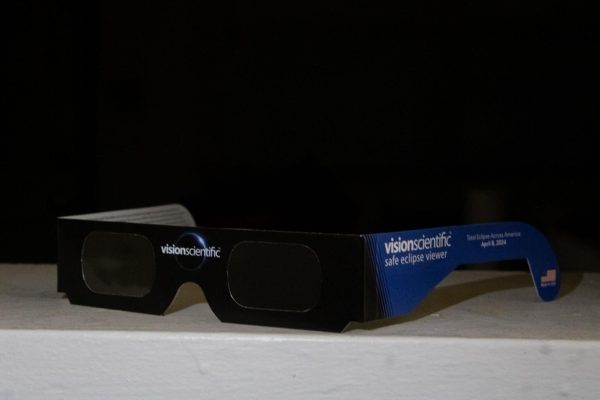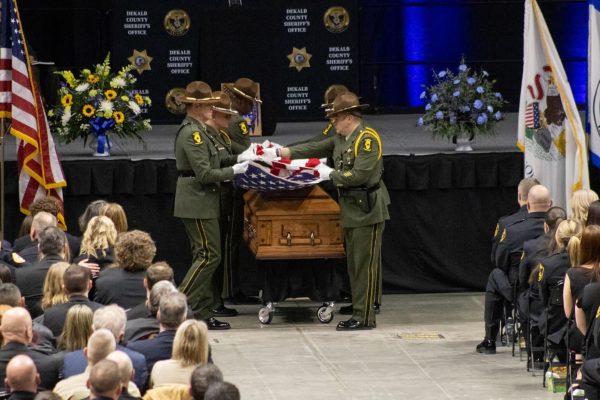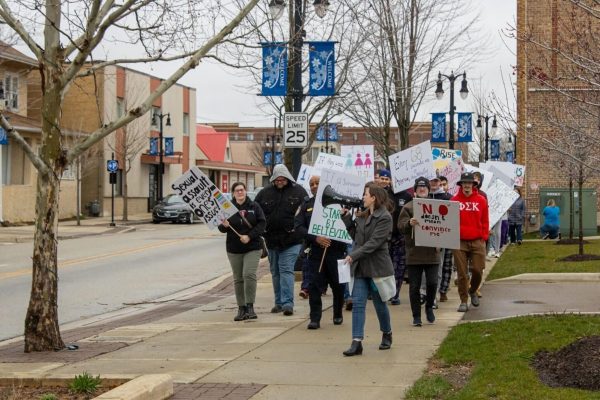Designs underway for enlargement ofFaraday facilities
January 25, 1989
Designs are being developed for an addition to Faraday Hall which is expected to cost almost $950,000, said Eddie Williams, NIU vice president of finance and planning.
Richard Preston, physics department chairman, said the Faraday facilities are “inadequate” and there are not enough labs and classes to accommodate students. Williams said the chemistry department has doubled and the physics department has more students than ever.
The Faraday addition is needed to keep up with a recent science and technology “explosion,” Williams said. No ground has been broken yet, but the building is expected to be completed in the next two to three years, he said.
Funds for the addition have been allocated to NIU by the Capital Development Board, Williams said. NIU must request the money needed for the project from the Board of Regents. Funds also must be approved by the Illinois Board of Higher Education and the Illinois state legislature, he said.
If the governor approves the budget, then the Capital Development Board will hire the contractors and developers and act as a liaison between NIU and the state legislature. Williams said two additional budget requests must be submitted by NIU and the board for materials and construction equipment.
The Capital Development Board and the chairmen of the NIU chemistry and physics departments have been working on the Faraday addition design with the architectural firm of Holabird and Route. The firm was selected two years ago from a field of eight firms.
The two departments are trying to decide which program will occupy space when the addition is built, Preston said. The group in charge of the addition would like space for optics and microchemistry laboratories in addition to a proposed science library in Faraday.
The Campus Master Plan Executive Summary, a timeline of possible improvements to the NIU campus, states that “the addition will consist of a structure which might be somewhat narrower and higher than the existing building in order to preserve existing campus landscape qualities and provide for suitable service access.”
The Master Plan, developed in cooperation with Sasaki and Associates, also includes proposed improvements to the Martin Luther King Commons and Carroll Avenue and repairs to the Holmes Student Center tower.



