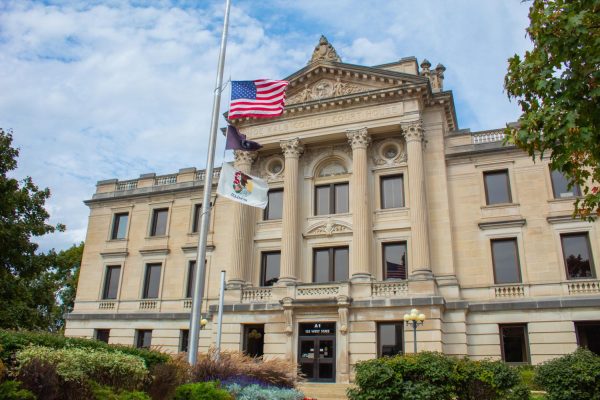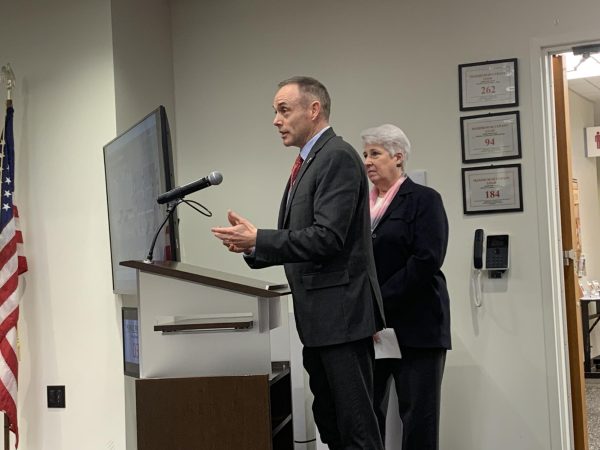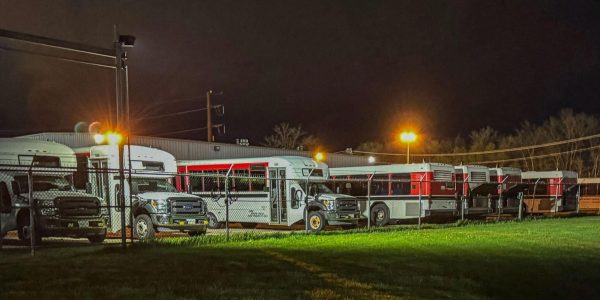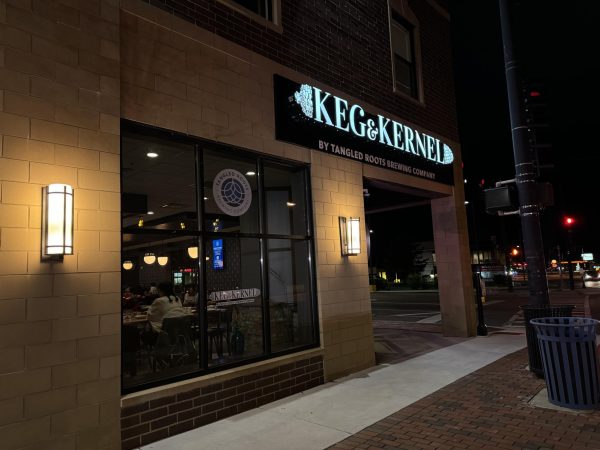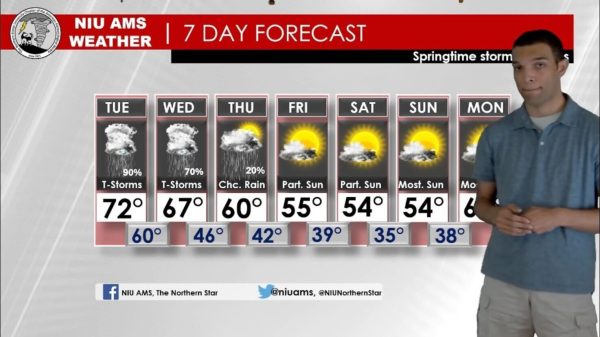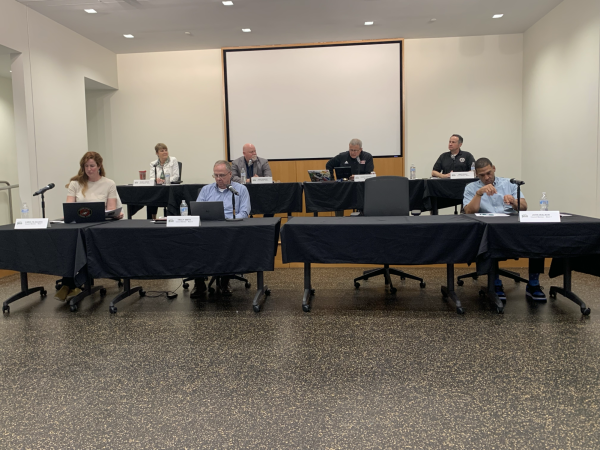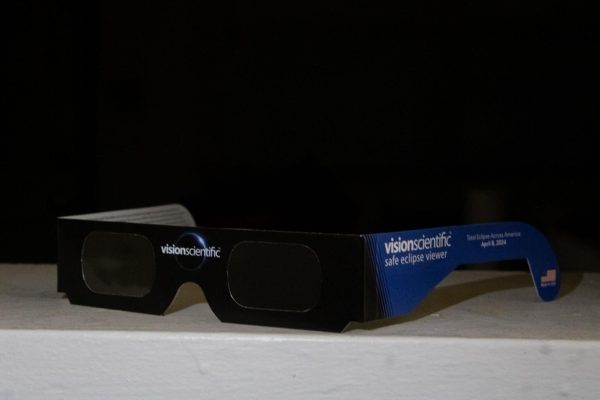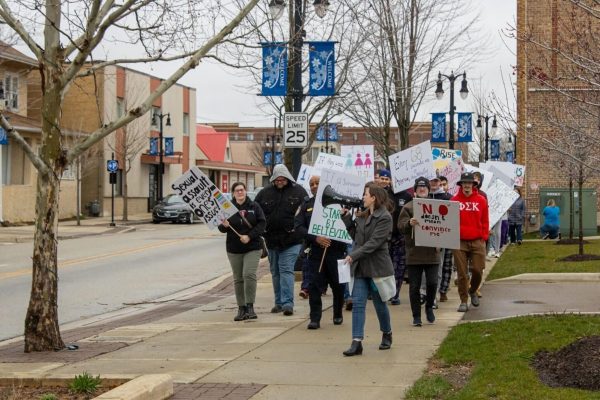NIU official shares campus development plans with city
February 2, 1988
An NIU official presented plans for NIU’s future development at a special meeting of the DeKalb City Council Monday.
Eddie Williams, vice president for finance and planning, said the idea of the presentation was to “share some thinking of NIU” with DeKalb, because future plans would have some impact on city streets.
The plans presented were from a study done by Sasaki & Associates of Watertown, Mass., a company which has had several experiences in master planning college campuses, Williams said.
Sasaki’s study identified several key issues that need attention to make more of NIU, Williams said. “We want to develop NIU into the university we are capable of being,” he said.
Using enrollment, development and funding as a roadmap, Sasaki formed groups to concentrate on specific areas for the NIU study, Williams said. With representatives from DeKalb, Sasaki broke the study into three groups to study space factors, future building sites and campus environment, he said.
Williams said Sasaki studied the problems with NIU’s campus design. He said the east campus, centered around Altgeld Hall, was architecturally designed and well thought out, however, the central campus around the Reavis Hall complex was constructed with very little organization and no logical development.
“The west campus philosophy was a dorm here, a dorm there, anywhere a dorm. With this hodge-podge in the central and west campuses, where can space for future development be found?” Williams said.
About 70 percent of future development sites will have an impact on parking space, Williams said. He showed plans for Faraday II, a six-story addition on the east side of the current Faraday building, which would obstruct current parking facilities.
Williams said vehicles circling around campus for parking spaces, pedestrian circulation and buses interacting with both were key factors in planning for the future.
Another key factor in planning was Lucinda Avenue, Williams said. Because Lucinda is a major pedestrian walkway and a major vehicular passage-way, new walkways, landscaping and lighting are needed along the avenue for better safety and aesthetics, he said.
Williams said the first phase of an engineering building should be constructed either south or north of Anderson Hall.
The last priority development project Williams mentioned was to form a stronger definition of the major entrances to NIU to enhance a better sense of identity. Pizza Hut announces the entrance to NIU, he said.
The plans Williams presented to the council are still in the preliminary stages, he said.
The plan now is a draft of the master plan, but NIU wants a final plan by the end of the fiscal year in July, Williams said. The final plan will be a working draft in that it will be changed and modified to fit NIU’s needs in years to come, he said.
The plans will not encompass potential growth in enrollment, Williams said. NIU must show Illinois how unique and important the university is to the state to get the support and funding it needs to encompass its potential growth, he said.
Williams said NIU has a number of areas which are not adequately spaced at this time. He said classrooms are being used at “102 percent of their capacity” and office rooms are being used at “110 percent of their capacity.”
NIU is the second largest university in Illinois, with nationally ranked academic and research institutions, Williams said. Enrollment trends show NIU is a university in demand, which has an impact on future campus development, he said.



